Pattern+Place: The Graphic Tudor Timber Framing of Shrewsbury
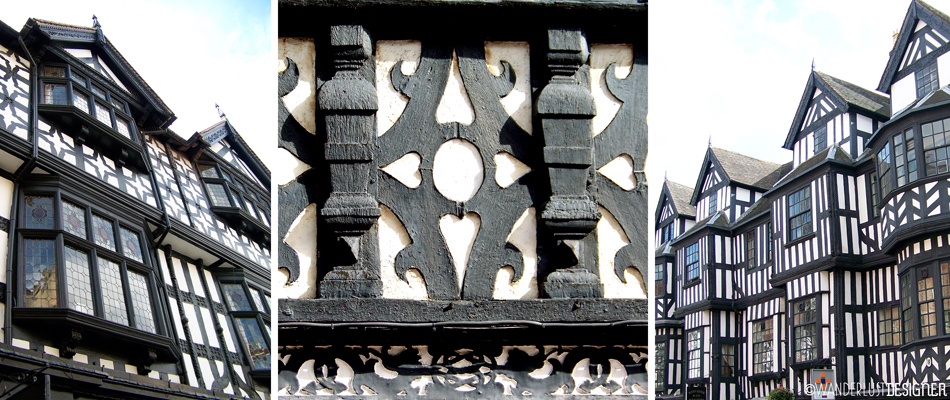
I learned at the ripe old age of 8 what Tudor style or timber framed architecture was. Seems pretty young to be studying architecture, huh? Well, really I wasn’t studying it, it just happened to be the style of house we moved into. This is the same house my parents still live in today, many, many years later.
My childhood home is in California, not really the place you’d expect a lot of Tudor architecture. Our home is rather old by California standards (it was built in the 1930’s), but by European standards, it’s just a baby. So, when I traveled to Shrewsbury, England, I was so excited to see real, authentic Tudor architecture on buildings dating back to the Medieval times. The exteriors were far more detailed than just timber framing. I was surprised at the ornate carvings and details, as well as the curved elements in the facades. Below is a photo essay of some of the timber framing and Tudor styling I found.
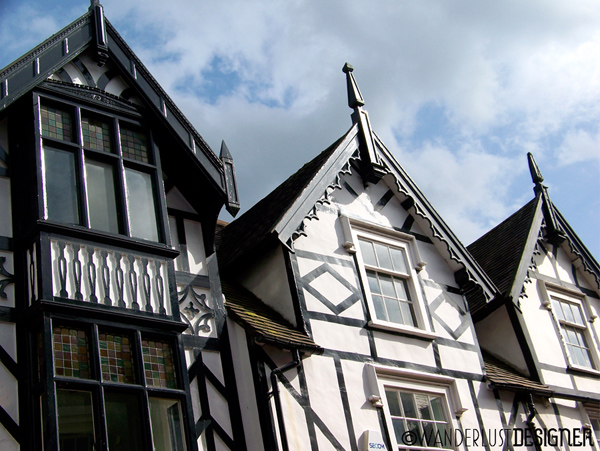
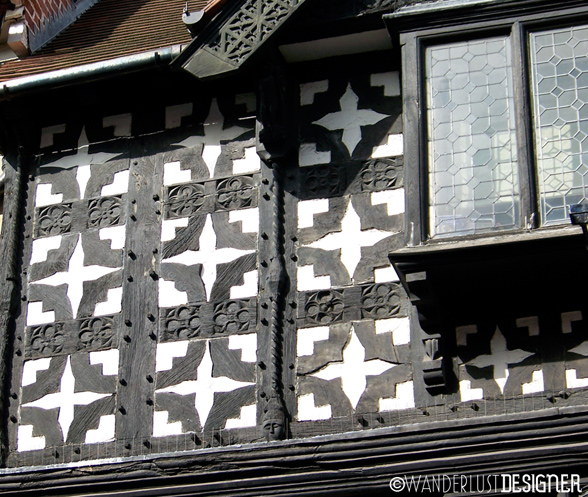
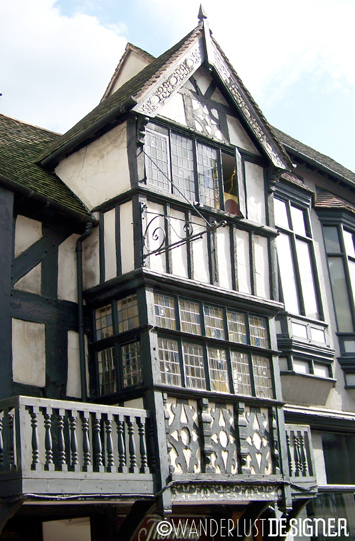
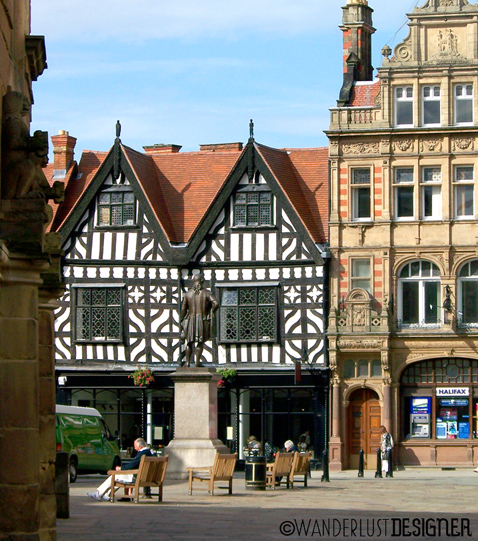
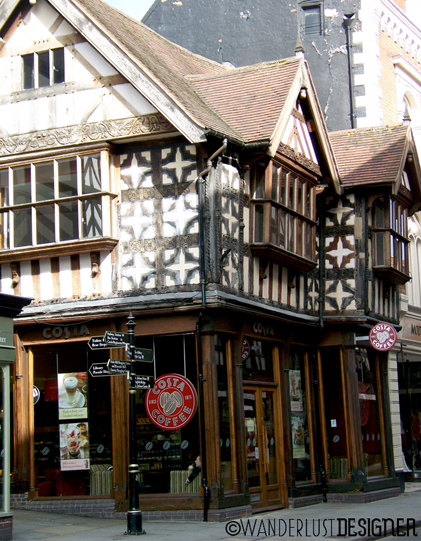
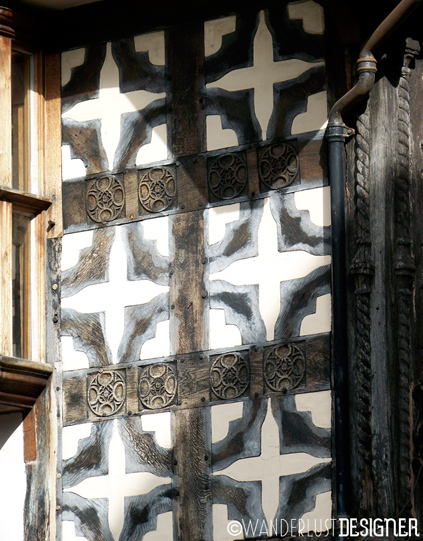
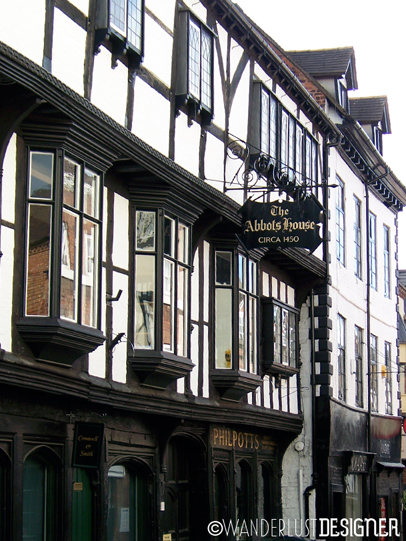
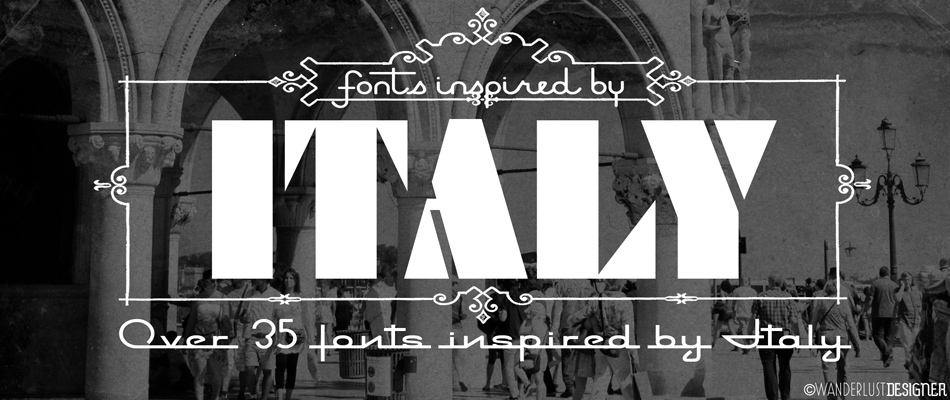
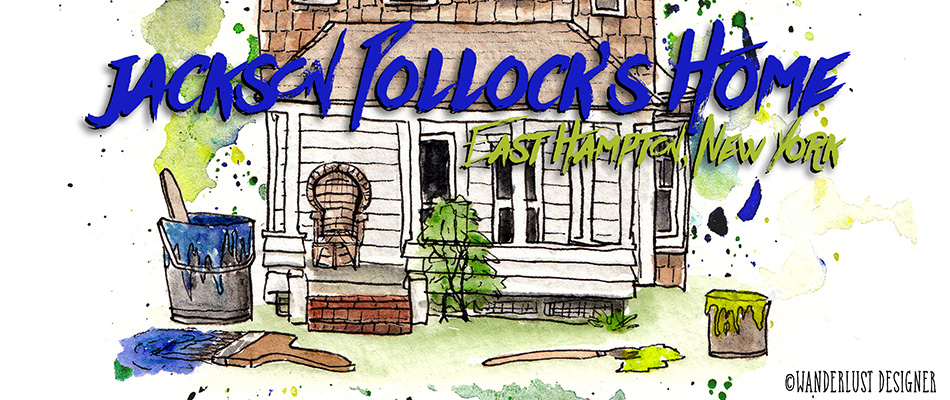

One Comment
Peggy thinks those buildings are beautiful!!!!
those buildings are very handsome…thanks for sharing.